|
|
Courtesy of Cavin Ray of Coldwell Banker Vision Realty
|
|
|
|
|
Rural Mountain View County
|
$3,456,000
|
|
|
|
|
 |
|
|
|
|
MLS® System #: A2231633
Address: 32325 Range Road 24
Size: 2930 sq. ft.
Days on Website:
ACCESS Days on Website
|
|
|
|
|
|
|
|
|
|
|
Welcome to this immaculate modern farmhouse set on 160 gently rolling acres, offering unmatched privacy, subtle luxury, and endless potential. Located just 5 minutes from the town of Olds an...
View Full Comments
|
|
|
|
|
|
Courtesy of Northey Laura of Quest Realty
|
|
|
|
|
Rural Mountain View County
|
$2,280,000
|
|
|
|
|
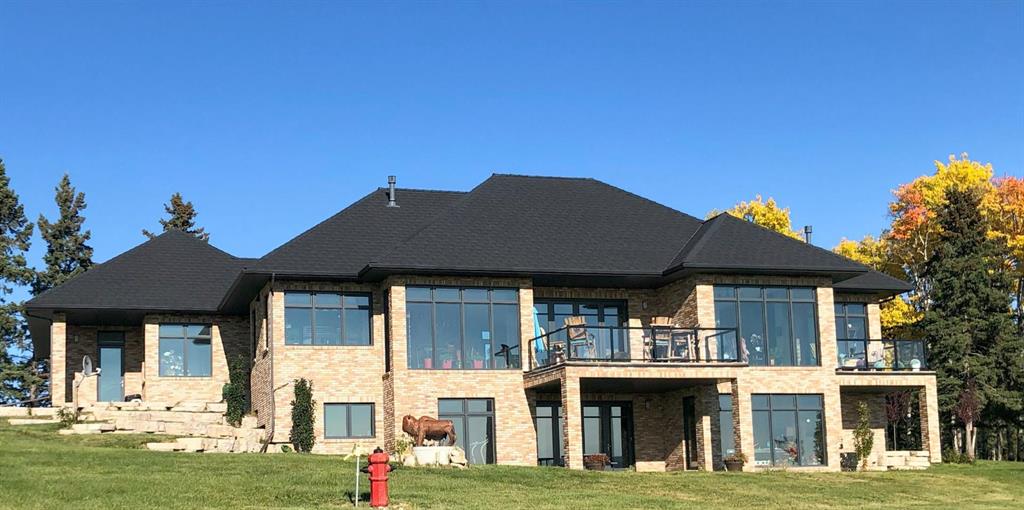 |
|
|
|
|
MLS® System #: A2257709
Address: 6029 Township Road 332
Size: 2087 sq. ft.
Days on Website:
ACCESS Days on Website
|
|
|
|
|
|
|
|
|
|
|
Set 300 feet above the Red Deer River valley, this CUSTOM-BUILT ESTATE blends striking design with unmatched durability. Just five minutes from Sundre, it showcases sweeping 100-mile vistasâ...
View Full Comments
|
|
|
|
|
|
Courtesy of King Debra of CIR Realty
|
|
|
|
|
Rural Mountain View County
|
$2,099,000
|
|
|
|
|
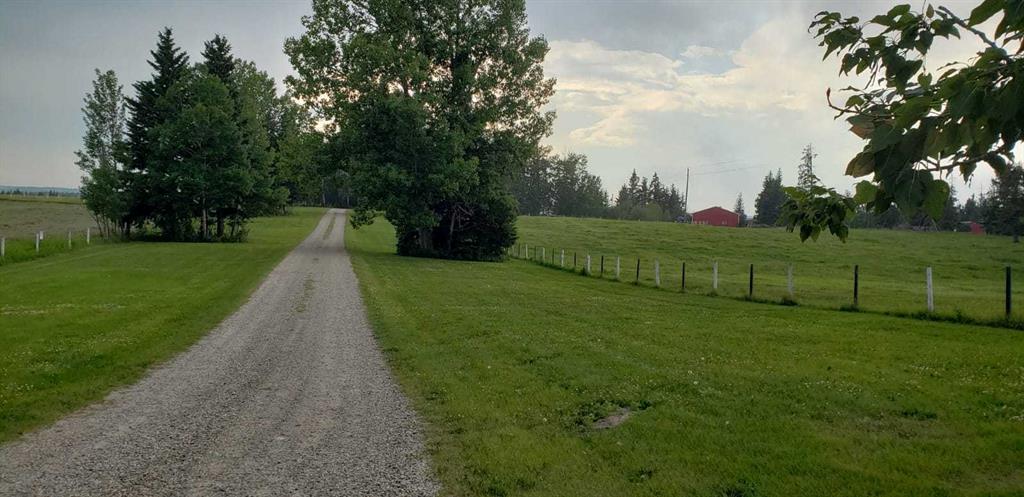 |
|
|
|
|
|
|
|
|
|
If you've always dreamed of the perfect farm setting, there's no need to look any farther than right here! This farm comes complete with a well thought out farm yard starting with two homes ...
View Full Comments
|
|
|
|
|
|
Courtesy of Plach Michelle of Honestdoor Inc.
|
|
|
|
|
Rural Mountain View County
|
$2,090,000
|
|
|
|
|
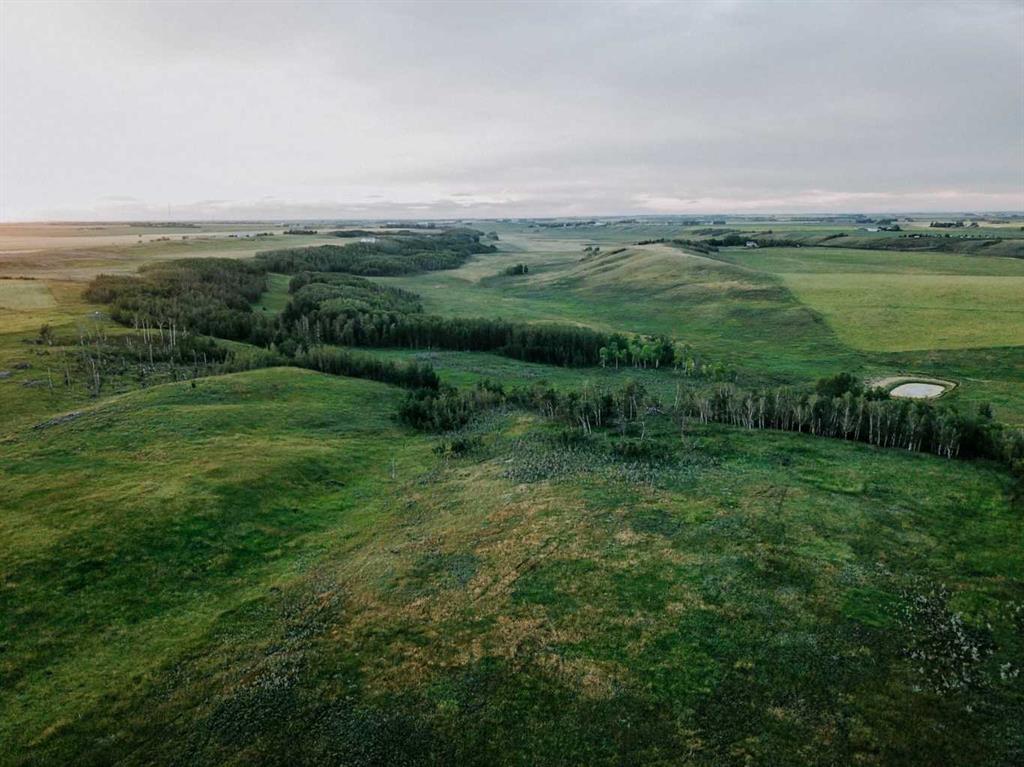 |
|
|
|
|
MLS® System #: A2240777
Address: 30480 Range Road 12
Size: 1092 sq. ft.
Days on Website:
ACCESS Days on Website
|
|
|
|
|
|
|
|
|
|
|
Click brochure link for more details** Rare 148-Acre Property North of Airdrie — With 4-bedroom Home, Views & Endless Potential.
Just 20 minutes from Airdrie and 5 minutes from Carstairs,...
View Full Comments
|
|
|
|
|
|
Courtesy of Dunn Teena of CIR Realty
|
|
|
|
|
Rural Mountain View County
|
$1,999,500
|
|
|
|
|
 |
|
|
|
|
|
|
|
|
|
This beautifully landscaped 5.49-acre acreage offers exceptional potential for a small/medium-sized business and additional housing for extended or blended families. Located 5 minutes north ...
View Full Comments
|
|
|
|
|
|
Courtesy of Tippe Cindy of REMAX ACA Realty
|
|
|
|
|
Rural Mountain View County
|
$1,995,000
|
|
|
|
|
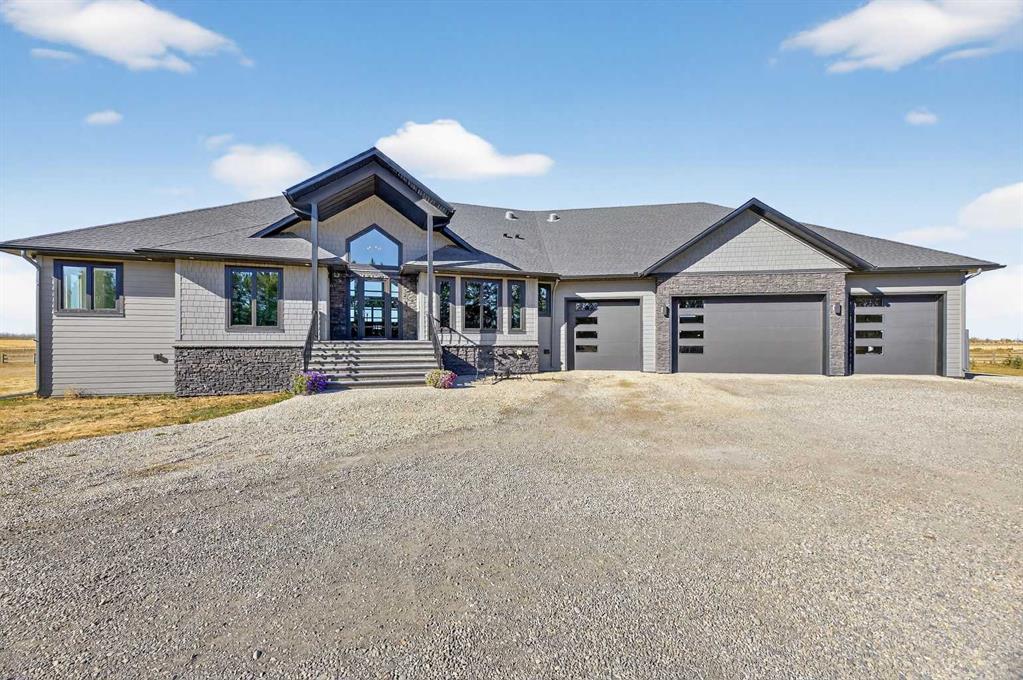 |
|
|
|
|
|
|
|
|
|
THIS COULD BE YOUR NEXT HOME! And what an EXCEPTIONAL home this is!! This property has 2.94 acres and is located just north of Didsbury so it has GOOD PROXIMITY TO TOWN. NO EXPENSE WAS SPARE...
View Full Comments
|
|
|
|
|
|
Courtesy of Erickson Calley of Sotheby's International Realty Canada
|
|
|
|
|
Rural Mountain View County
|
$1,950,000
|
|
|
|
|
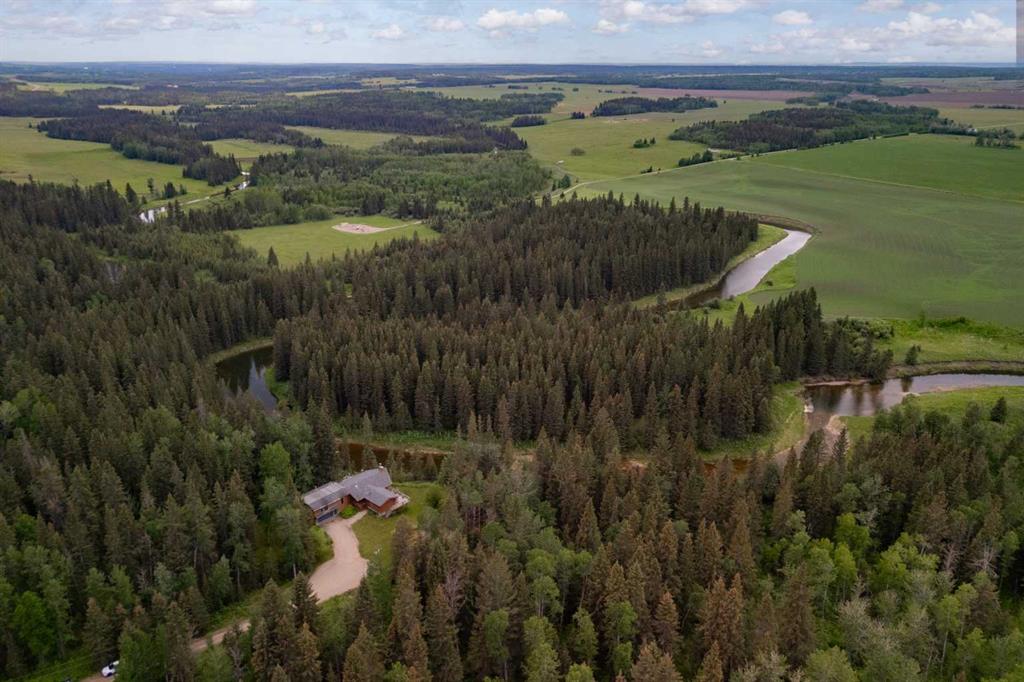 |
|
|
|
|
MLS® System #: A2248012
Address: 4252 Township Road 322
Size: 2629 sq. ft.
Days on Website:
ACCESS Days on Website
|
|
|
|
|
|
|
|
|
|
|
An extraordinary opportunity to own a private riverfront acreage south of Sundre — 105 acres of mature forest with over 1 km of pristine frontage along the Little Red Deer River. Located j...
View Full Comments
|
|
|
|
|
|
Courtesy of Lashmar Dawn of CIR Realty
|
|
|
|
|
Rural Mountain View County
|
$1,899,900
|
|
|
|
|
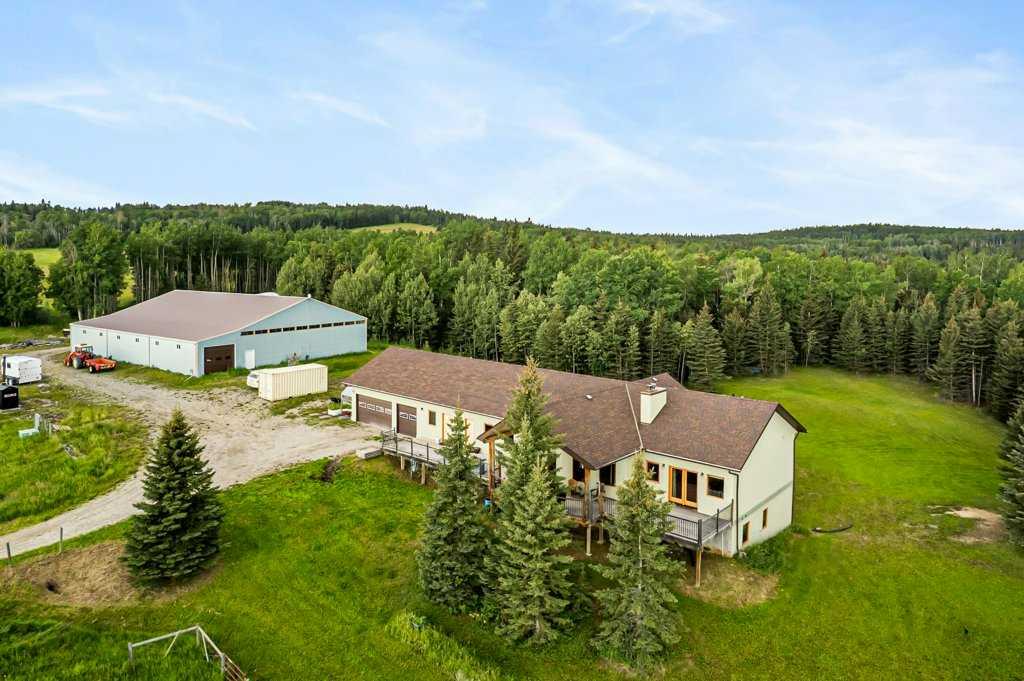 |
|
|
|
|
MLS® System #: A2237789
Address: 30108 Range Road 55
Size: 2571 sq. ft.
Days on Website:
ACCESS Days on Website
|
|
|
|
|
|
|
|
|
|
|
Stunning location just 10 minutes west of Water Valley. This beautiful 150-acre fenced and gated property offers a rare blend of open pasture, spacious yard, and dense forest with meandering...
View Full Comments
|
|
|
|
|
|
Courtesy of Walker Rayel of Quest Realty
|
|
|
|
|
Rural Mountain View County
|
$1,699,000
|
|
|
|
|
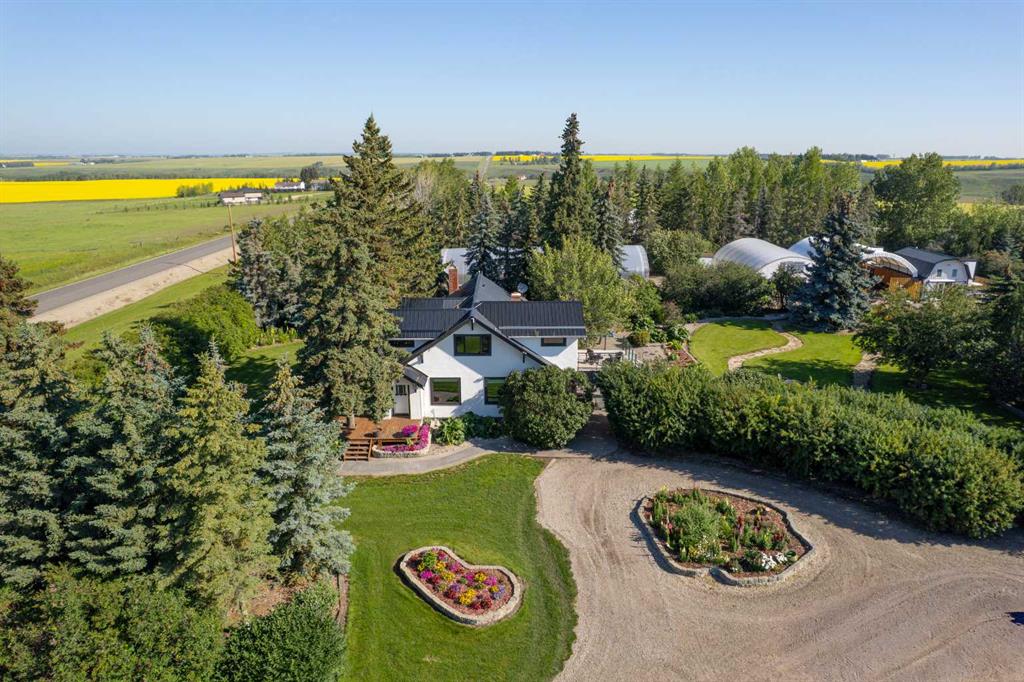 |
|
|
|
|
MLS® System #: A2260171
Address: 30061 Range Road 23
Size: 2362 sq. ft.
Days on Website:
ACCESS Days on Website
|
|
|
|
|
|
|
|
|
|
|
Check out this Homesteader’s Dream with MOUNTAIN VIEWS! Discover the perfect blend of self-sufficiency, privacy, and opportunity on this one-of-a-kind rural property. The 2-Storey home bui...
View Full Comments
|
|
|
|
|