|
|
Courtesy of Dhillon Happe of RE/MAX Crown
|
|
|
|
|
|
|
|
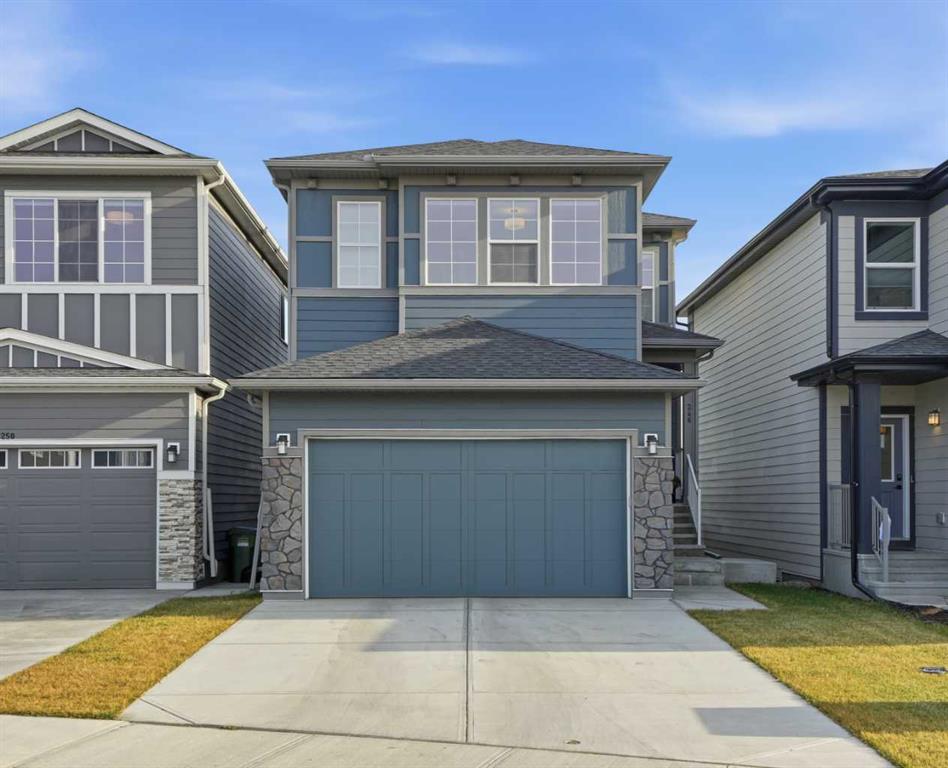 |
|
|
|
|
|
|
|
|
|
WALKOUT Basement | Backs onto Greenspace & Walking Paths | No Neighbours Behind | Separate Side Entry | 2,233 SqFt High-End Finishes | Main Level Bedroom & 3pc Bath | Mudroom with Walkthroug...
View Full Comments
|
|
|
|
|
|
Courtesy of Trutina Oliver of RE/MAX First
|
|
|
|
|
|
|
|
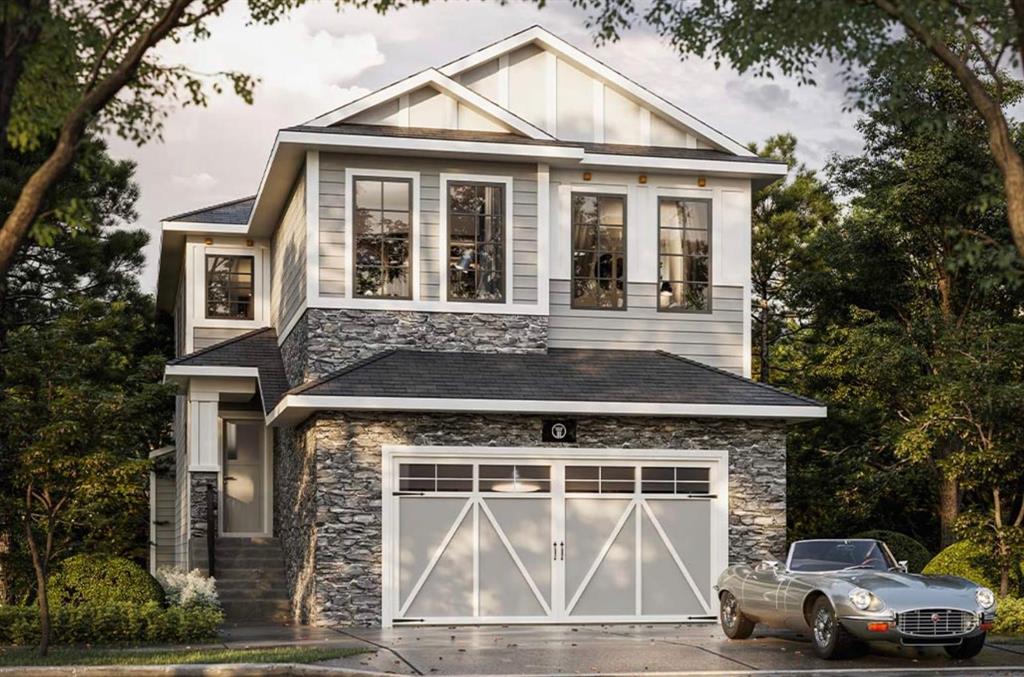 |
|
|
|
|
|
|
|
|
|
Experience elevated living in this stunning TRUMAN-built 3-bedroom, 2.5-bathroom home, perfectly located in the highly sought-after community of Walden. Situated on a desirable pie-shaped lo...
View Full Comments
|
|
|
|
|
|
Courtesy of Powar Harman of Century 21 Bravo Realty
|
|
|
|
|
|
|
|
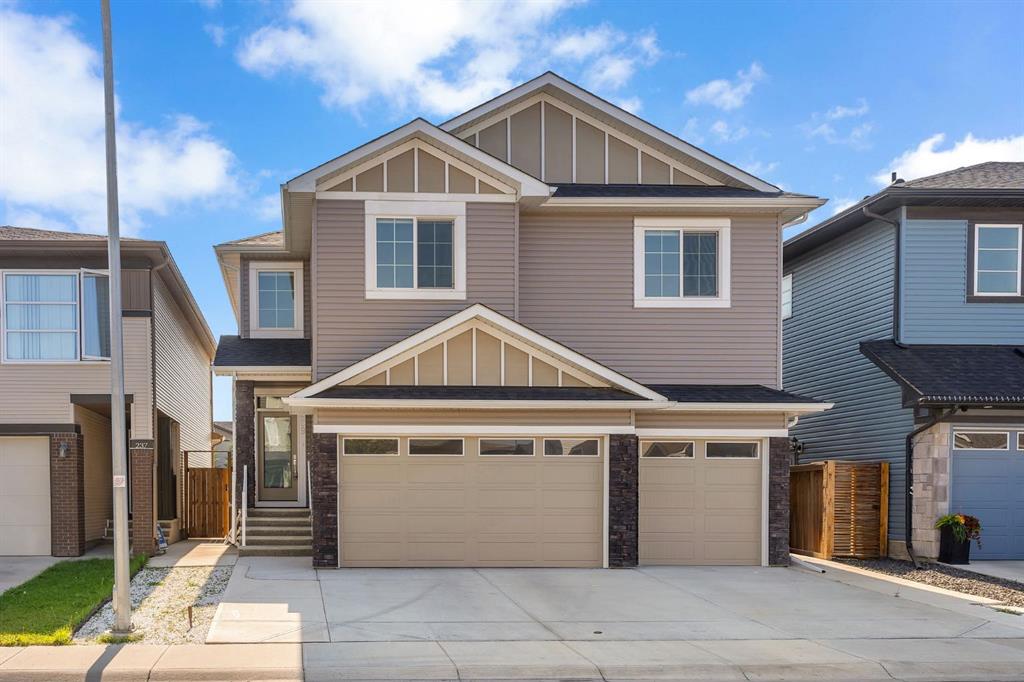 |
|
|
|
|
MLS® System #: A2257396
Address: 229 Walgrove Terrace
Size: 2513 sq. ft.
Days on Website:
ACCESS Days on Website
|
|
|
|
|
|
|
|
|
|
|
This exceptional home boasts over 2,500+ SF and has it all! Bright and spacious with an abundance of natural light, the main floor is ideal for both family living and entertaining guests. Th...
View Full Comments
|
|
|
|
|
|
Courtesy of Stewart Alexandria of Jayman Realty Inc.
|
|
|
|
|
|
|
|
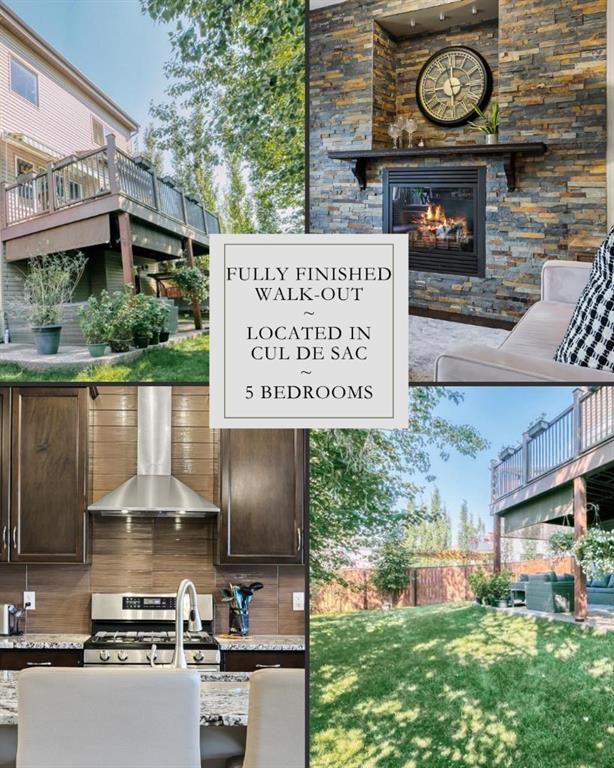 |
|
|
|
|
|
|
|
|
|
Everything you are looking for in a wonderful, immaculately maintained and spacious home can be found in 20 Walden View SE. Situated in a no thru family friendly cul de sac, just steps away ...
View Full Comments
|
|
|
|
|
|
Courtesy of Holmstrom Jessica of CIR Realty
|
|
|
|
|
|
|
|
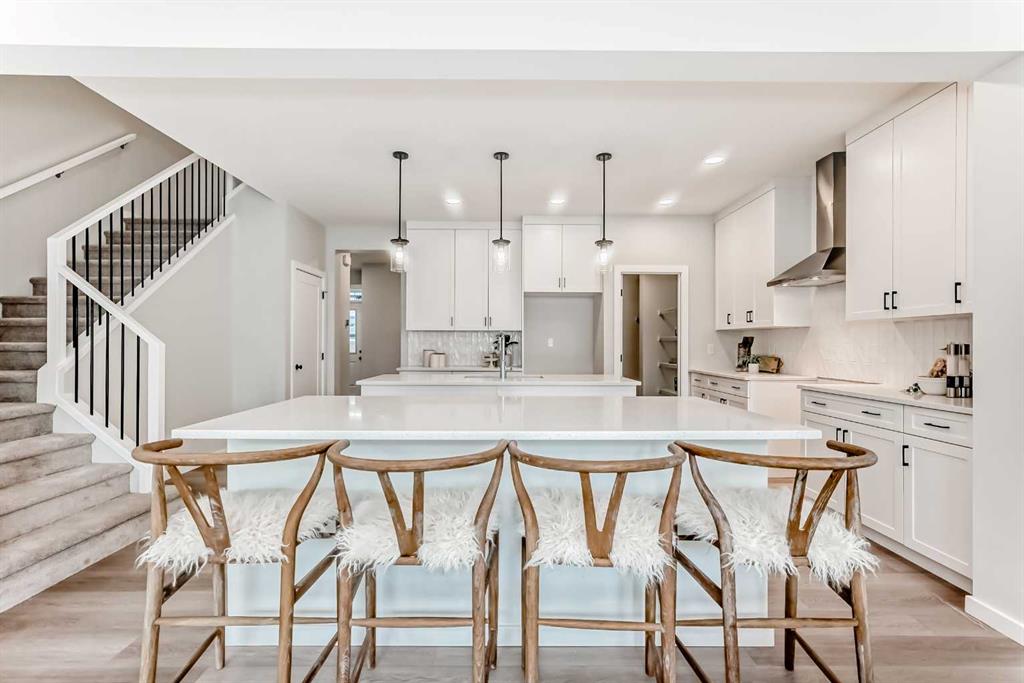 |
|
|
|
|
|
|
|
|
|
THERE’S A PARTICULAR KIND OF SILENCE THAT COMES WITH BACKING ONTO GREENSPACE—the kind that makes you pause at the back door without realizing you’ve stopped moving. That’s the first ...
View Full Comments
|
|
|
|
|
|
Courtesy of Leigh Bole Jenna of Royal LePage Benchmark
|
|
|
|
|
|
|
|
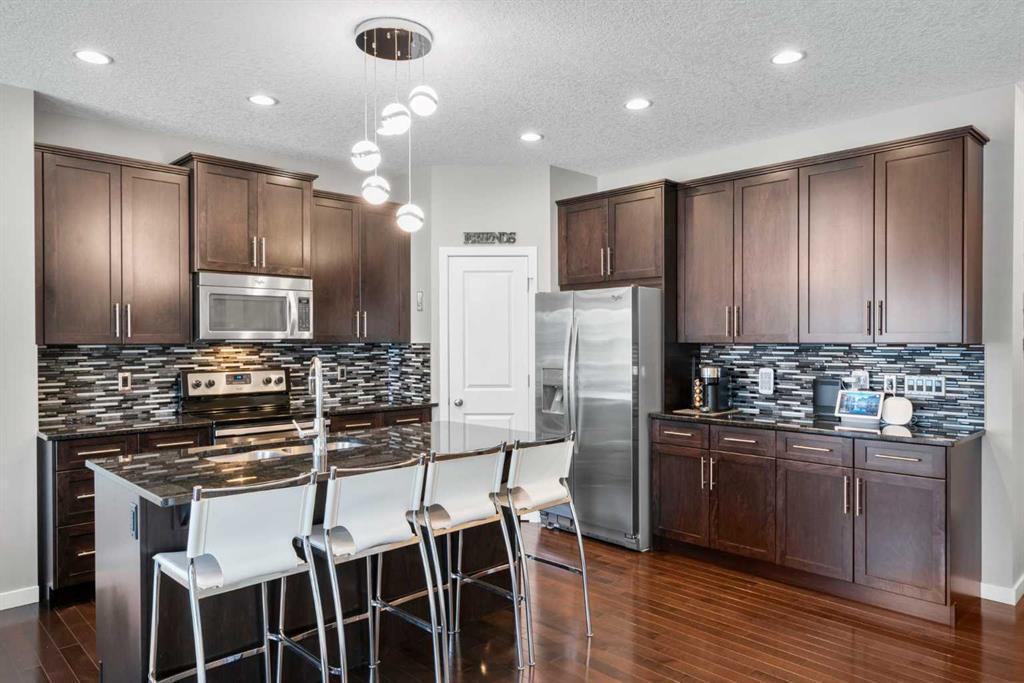 |
|
|
|
|
MLS® System #: A2272868
Address: 236 Walden Heights
Size: 1912 sq. ft.
Days on Website:
ACCESS Days on Website
|
|
|
|
|
|
|
|
|
|
|
In the heart of Walden, one of Calgary’s most loved family communities, this beautifully maintained Centrix built home offers space, comfort, and polished style. From the moment you step i...
View Full Comments
|
|
|
|
|
|
Courtesy of Jobbagy Ronald of Royal LePage Benchmark
|
|
|
|
|
|
|
|
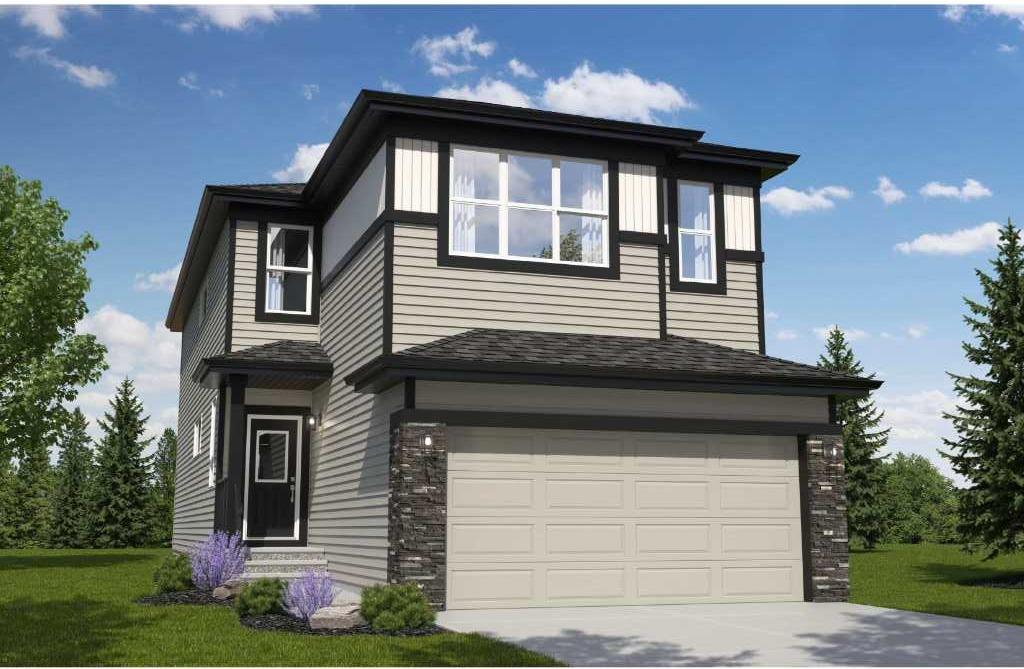 |
|
|
|
|
|
|
|
|
|
Presenting 101 Walgrove Bay SE, a beautifully designed two-storey family home by Daytona Homes nestled in the highly desirable Southeast Calgary community of Walden. This bright and function...
View Full Comments
|
|
|
|
|
|
Courtesy of Galano Leen of One Percent Realty
|
|
|
|
|
|
|
|
 |
|
|
|
|
|
|
|
|
|
Incredible opportunity in Walden! This spacious 5-bedroom home with a fully developed basement offers strong rental potential or multi-generational living. Main floor features 9’ ceilings,...
View Full Comments
|
|
|
|
|
|
Courtesy of Waissi Ali of First Place Realty
|
|
|
|
|
|
|
|
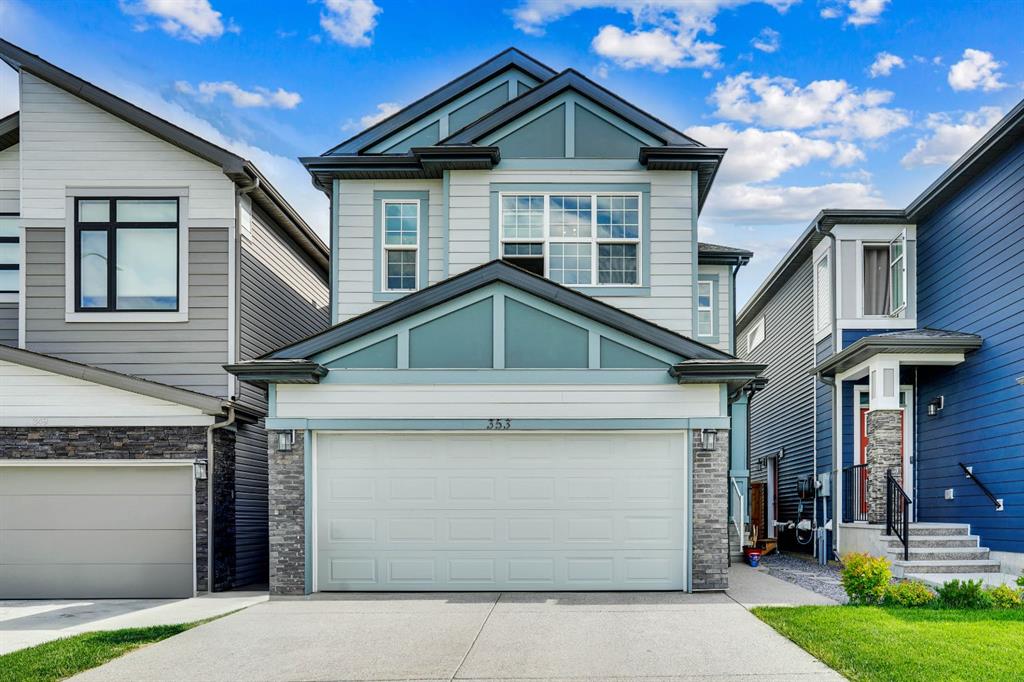 |
|
|
|
|
|
|
|
|
|
Location, Location, Location whereas, comfort and charm meet convenience in this delightful detached family home. Welcome to 353 Walcrest View South East in the vibrant community of Walden. ...
View Full Comments
|
|
|
|
|
|
Courtesy of Wan Shane of Homecare Realty Ltd.
|
|
|
|
|
|
|
|
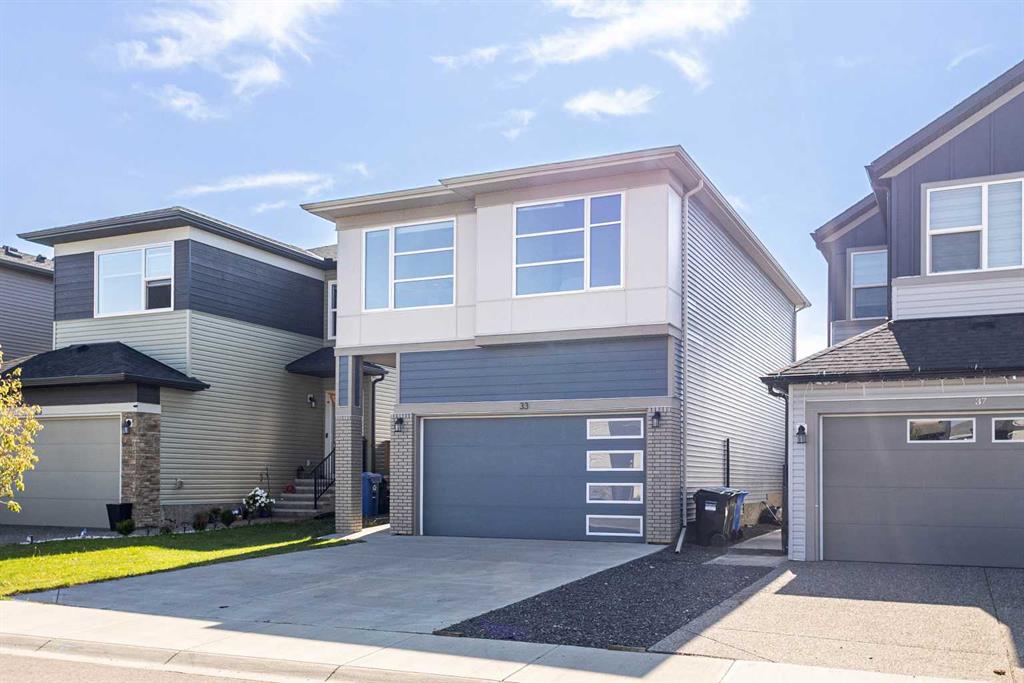 |
|
|
|
|
|
|
|
|
|
Welcome to 33 Walcrest Way SE – A Modern Family Retreat in the Heart of Walden.
This beautifully crafted two-storey residence combines timeless elegance with modern comfort, offering over...
View Full Comments
|
|
|
|
|
|
Courtesy of Holmstrom Jessica of CIR Realty
|
|
|
|
|
|
|
|
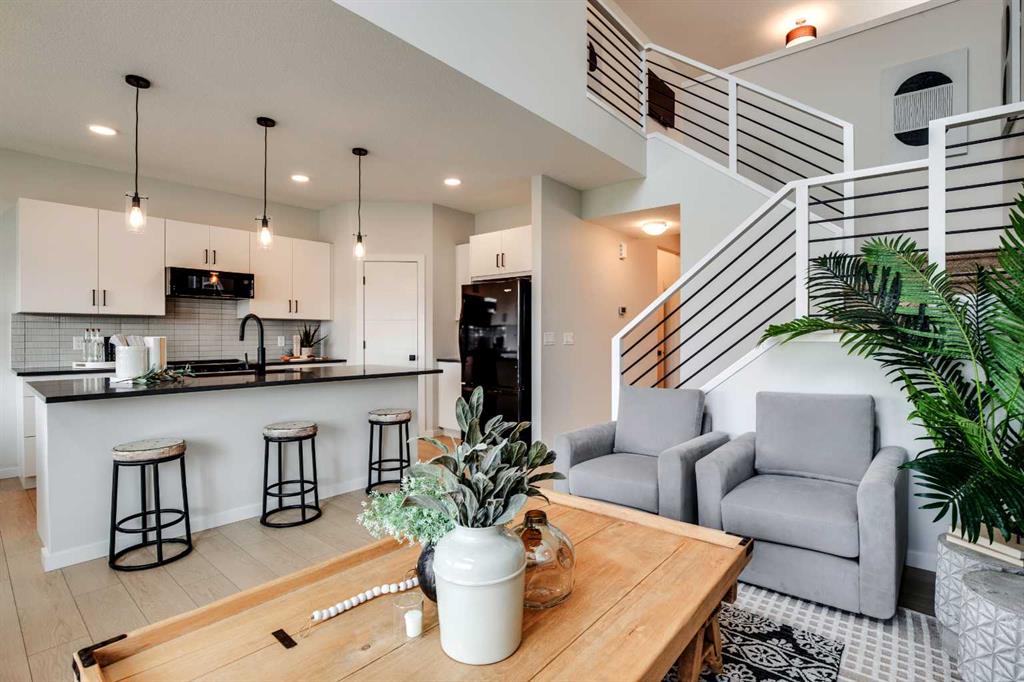 |
|
|
|
|
MLS® System #: A2262734
Address: 182 Walgrove Manor
Size: 1935 sq. ft.
Days on Website:
ACCESS Days on Website
|
|
|
|
|
|
|
|
|
|
|
SOME STREETS JUST FEEL LIKE THE RIGHT MOVE. 182 Walgrove Manor SE sits half a block from Walden’s PONDS AND PATHWAYS. It’s the kind of micro-location buyers wish for and rarely find: clo...
View Full Comments
|
|
|
|
|
|
|
|
|
Courtesy of Trutina Oliver of RE/MAX First
|
|
|
|
|
|
|
|
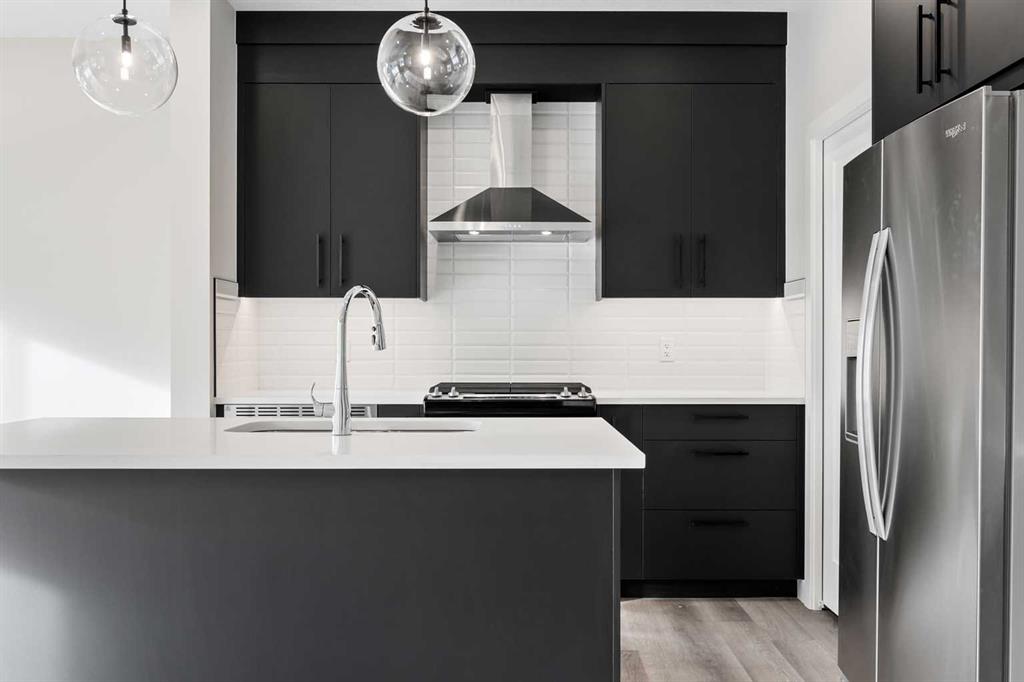 |
|
|
|
|
|
|
|
|
|
This stunning TRUMAN-built home is located in the established community of Walden! With quick access to Deerfoot, Stoney Trail, playgrounds, pathways, shopping, and schools, this home offers...
View Full Comments
|
|
|
|
|
|
Courtesy of Bhopla Raj of RE/MAX House of Real Estate
|
|
|
|
|
|
|
|
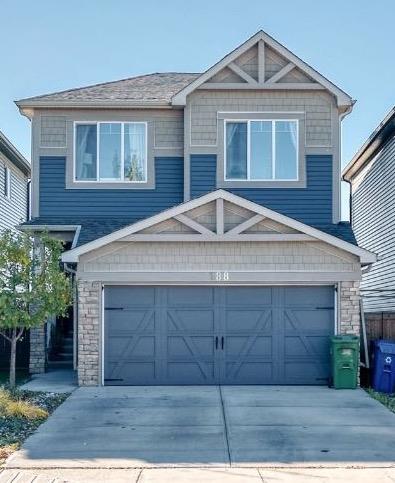 |
|
|
|
|
|
|
|
|
|
Welcome to this energy-efficient 3 bedroom, 2.5 bathroom home loaded with upgrades and modern features. Built Green Certified with solar-ready rough-in, triple-pane windows, Hunter Douglas b...
View Full Comments
|
|
|
|
|
|
Courtesy of Terado Vanessa of First Place Realty
|
|
|
|
|
|
|
|
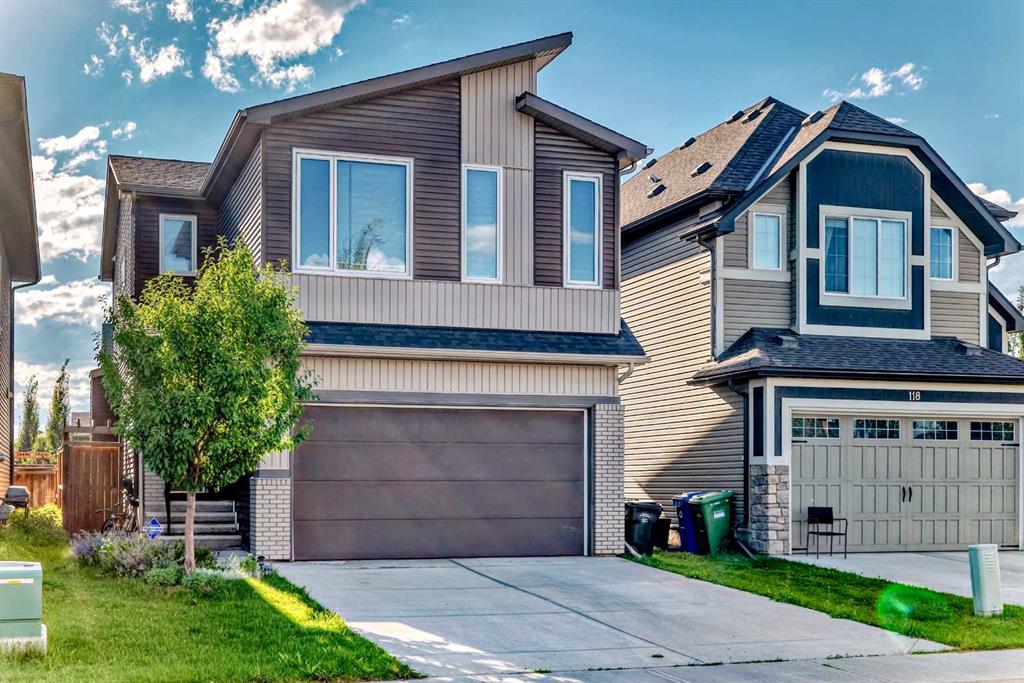 |
|
|
|
|
MLS® System #: A2251204
Address: 114 Walgrove Green
Size: 1917 sq. ft.
Days on Website:
ACCESS Days on Website
|
|
|
|
|
|
|
|
|
|
|
Excellent opportunity to own this beautiful home in the desirable community of Walden. Located on a quiet street and close to green spaces and all amenities. The welcoming, spacious foyer ef...
View Full Comments
|
|
|
|
|
|
Courtesy of Khamba Hardeep of Century 21 Bravo Realty
|
|
|
|
|
|
|
|
 |
|
|
|
|
|
|
|
|
|
A great family home catering to the needs of a growing family! A warm 3 bedroom home located in the desirable community of Walden. A spacious entrance , open living room finished with hard...
View Full Comments
|
|
|
|
|
|
Courtesy of Aglah Conrad of URBAN-REALTY.ca
|
|
|
|
|
|
|
|
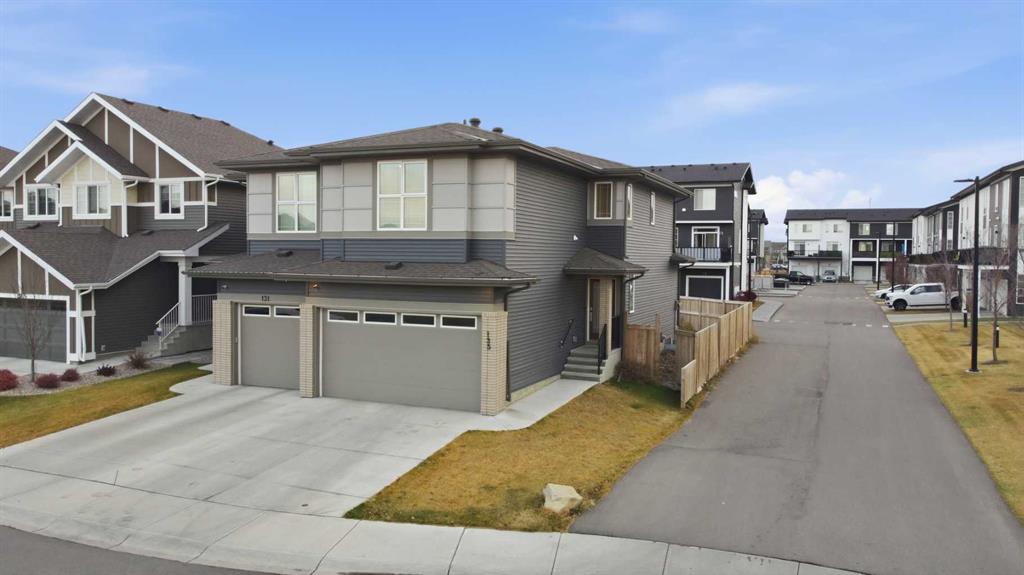 |
|
|
|
|
|
|
|
|
|
?Watch the kids run across to the park while you sip your coffee from the living room – this corner semi-detached in Walden puts you right where life happens, with a playground out front a...
View Full Comments
|
|
|
|
|
|
Courtesy of Grewal Nitnem of Real Broker
|
|
|
|
|
|
|
|
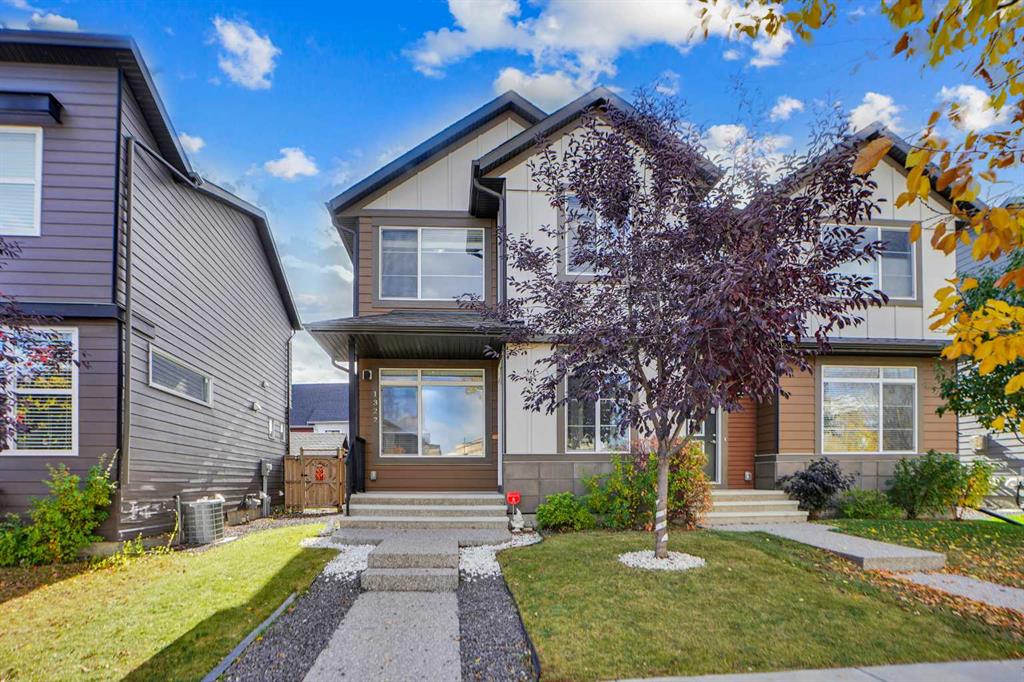 |
|
|
|
|
|
|
|
|
|
*TRULY DETACHED GARAGE*FULLY FINISHED*NICELY FINISHED HOME*Immaculately maintained and thoughtfully planned out, you will sure to be impressed with 1322 Walden Drive SE! With almost 2300sqft...
View Full Comments
|
|
|
|
|
|
Courtesy of Novikova Diana of Unison Realty Group Ltd.
|
|
|
|
|
|
|
|
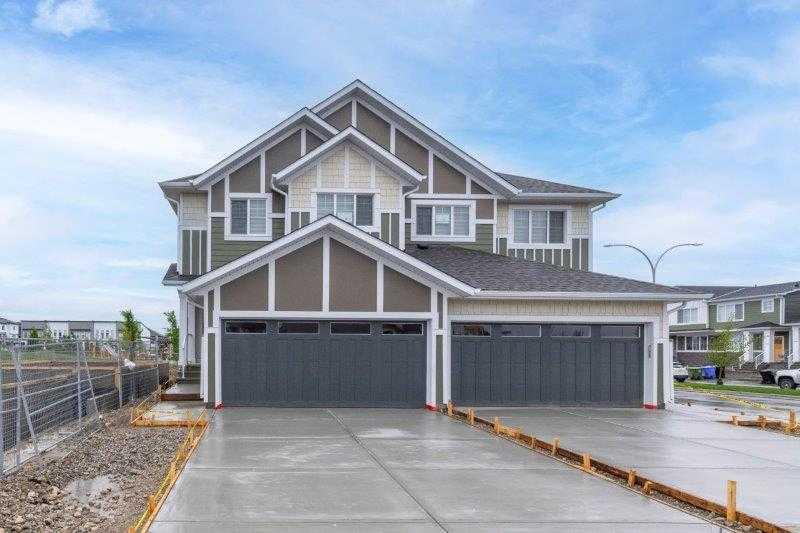 |
|
|
|
|
|
|
|
|
|
Welcome to your future home in the heart of Walden, where comfort and community come together. Backing onto a green space with a playground, this east-facing duplex offers the perfect blend ...
View Full Comments
|
|
|
|
|
|
Courtesy of Tan Georagette of eXp Realty
|
|
|
|
|
|
|
|
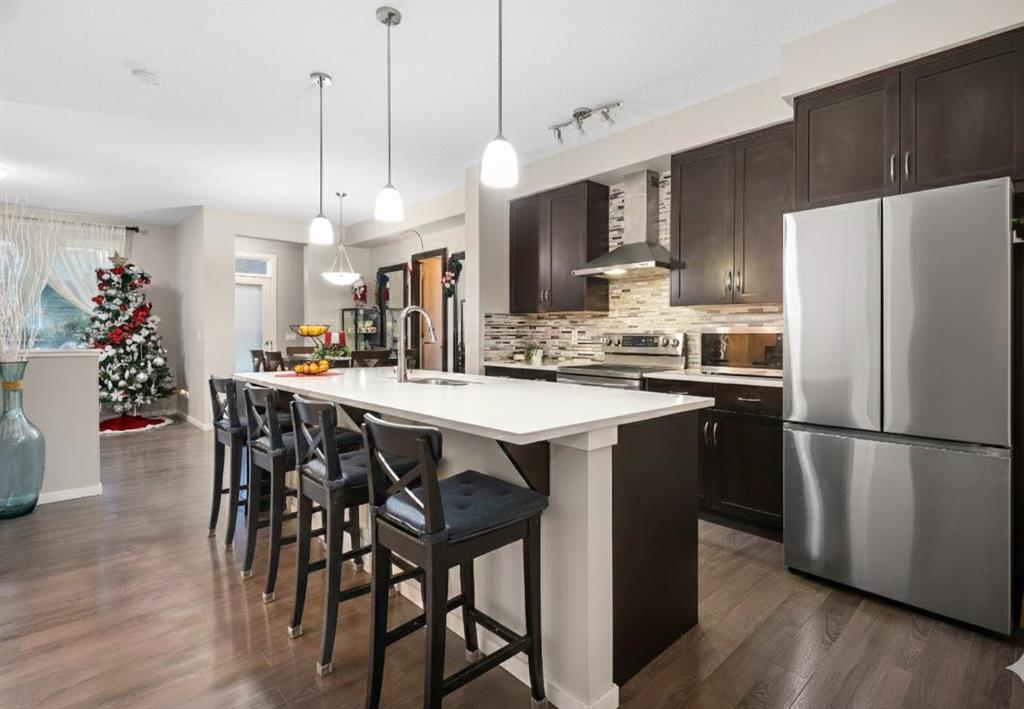 |
|
|
|
|
|
|
|
|
|
Welcome home to comfort, space, and a whole lot of WOW! This beautifully maintained 4-BEDROOM, 3.5-BATHROOM gem strikes the ideal balance between modern style, everyday function, and effortl...
View Full Comments
|
|
|
|
|
|
Courtesy of Bak Evan of RE/MAX House of Real Estate
|
|
|
|
|
|
|
|
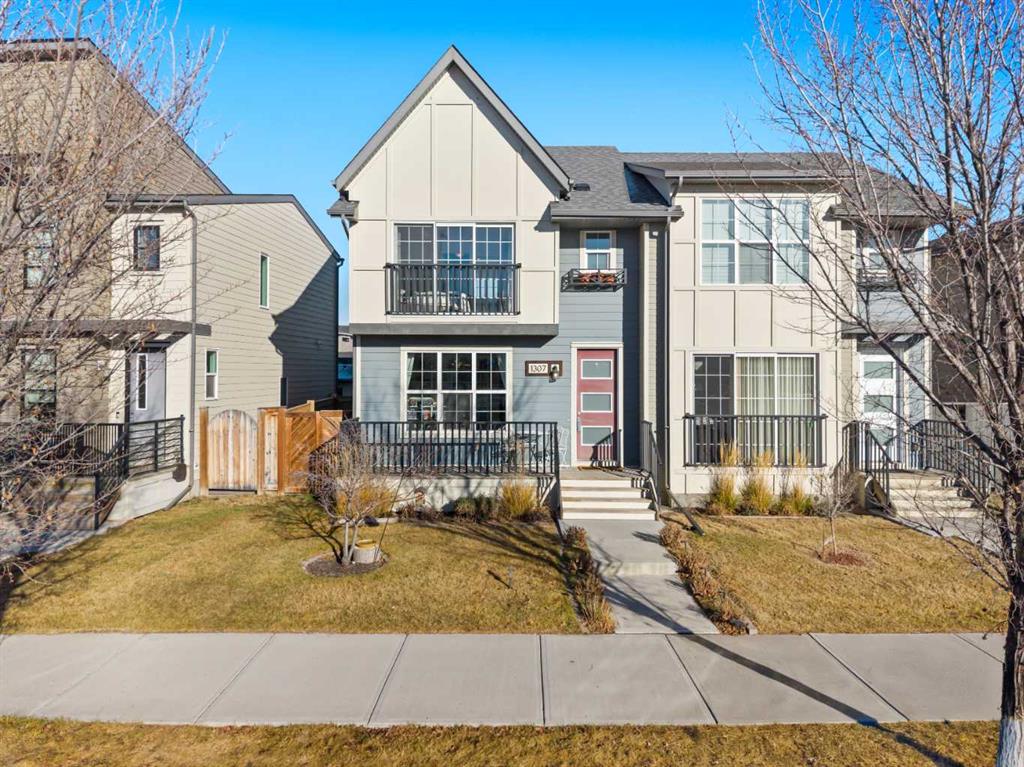 |
|
|
|
|
|
|
|
|
|
Welcome to 1307 Walden Drive SE — a beautifully cared-for and thoughtfully upgraded duplex in the heart of Walden, offering 1,633 sq ft of bright, comfortable living. From the moment you s...
View Full Comments
|
|
|
|
|
|
Courtesy of Singh Bajwa Nirwair of eXp Realty
|
|
|
|
|
|
|
|
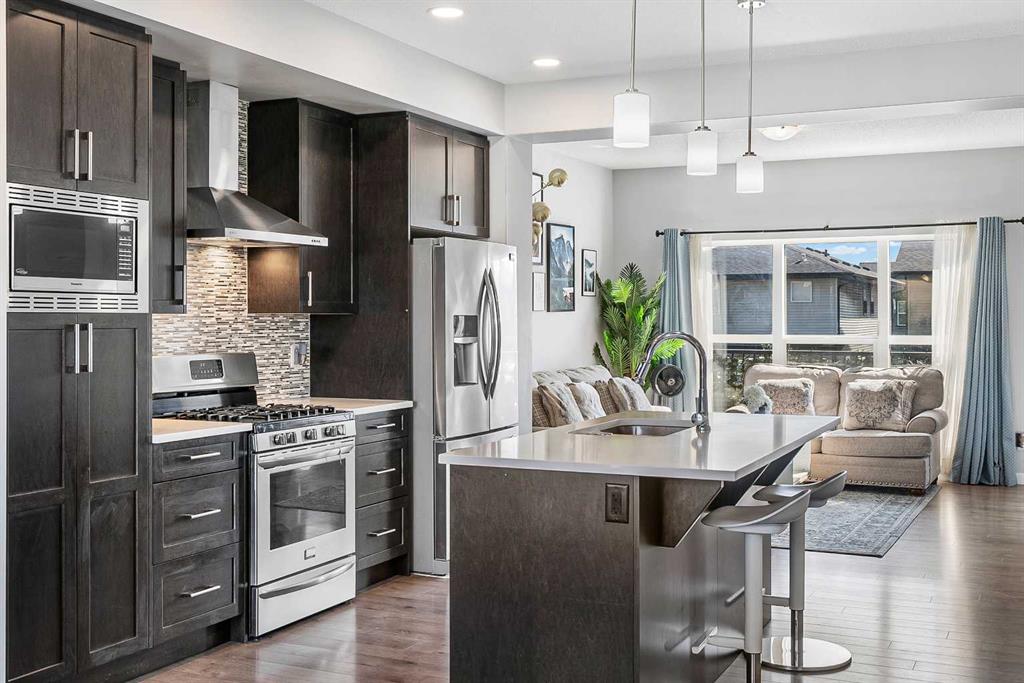 |
|
|
|
|
MLS® System #: A2270003
Address: 307 Walgrove Boulevard
Size: 2002 sq. ft.
Days on Website:
ACCESS Days on Website
|
|
|
|
|
|
|
|
|
|
|
Welcome to this stunning 3-storey semi-detached home offering over 2,000 sq. ft. of beautifully designed living space in the highly desirable community of Walden SE Calgary. This immaculate ...
View Full Comments
|
|
|
|
|
|
|
|